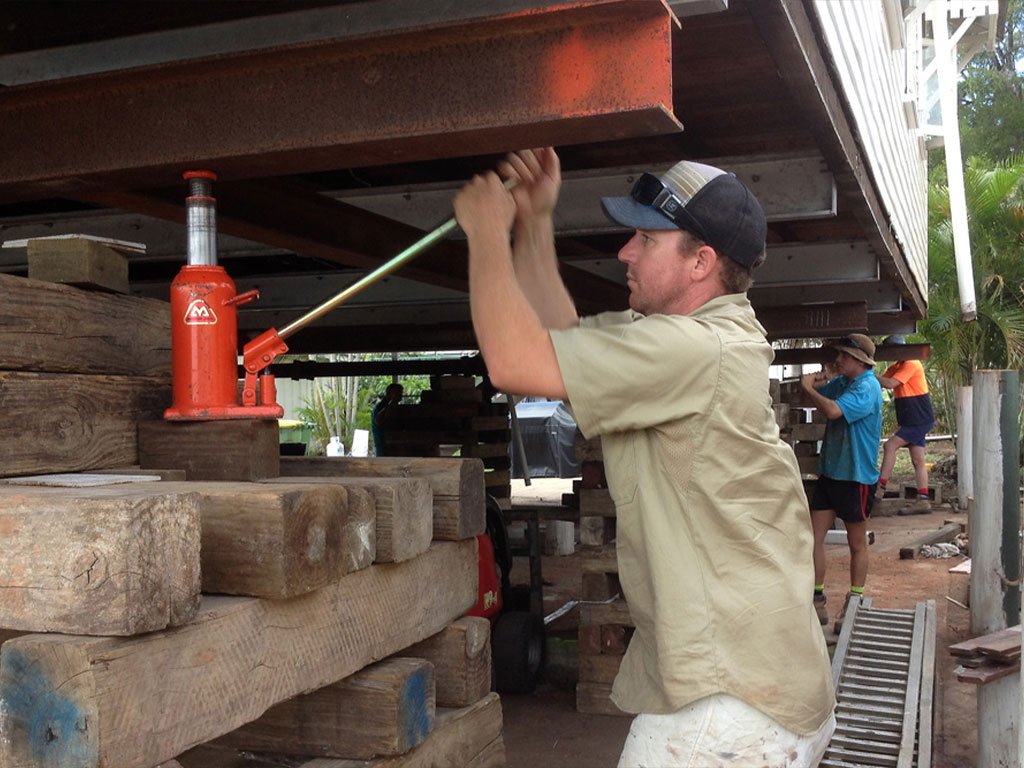Read below to find out what happens when your property gets Reblocked or Restumped by VIC-Wide house reblocking, restumping or underpinning Melbourne services.
Inspection – We provide a free of charge inspection, with no obligations to get the job done by us to first ascertain whether your property needs any work or not
Engineer’s Assessment & Permits – When we get the “go ahead” from you, we will contact an independent engineer who will first inspect your home & its structure and give us a report on what is needed to be done. We then apply for a council permit before we can begin work.
Preparation & Excavation – After the council permit is approved, we first begin by preparing the area around the structure. We then begin to excavate as per the engineer’s report & specifications. Usually, this will include digging one meter in depth and half a meter in length under the foundation in different specified areas around the structure. After excavation a council inspector carries out an inspection of the work and provides an approval to continue on to the next stage.
Concreting – When all the specified areas have been excavated, we order premixed concrete. The concrete is then poured into the cavity or excavated areas until it is about 40 cm from the foundation (to allow space for the Hydraulic jacks). To make this process quicker and cleaner, we will usually use a concrete pump. We must now allow the concrete to set for a few days and dry completely. Hydraulic Lifting – After the concrete is completely dried and cured, we use Hydraulic Jacks to lift the areas that are in need of lifting to close the gaps and get the structure back in level. We then insert support footings and remove the Hydraulic Jacks and fill the rest of the cavities with concrete and allow it to set.
Filling and Compacting – The rest of the excavated area around the concrete part is filled back with soil and is compacted thoroughly. We then clean the area and remove the extra excavated soil. If required, we also replace the cracked bricks and mortar. Our job is not completely done until the owner is 100% satisfied with the work done.







